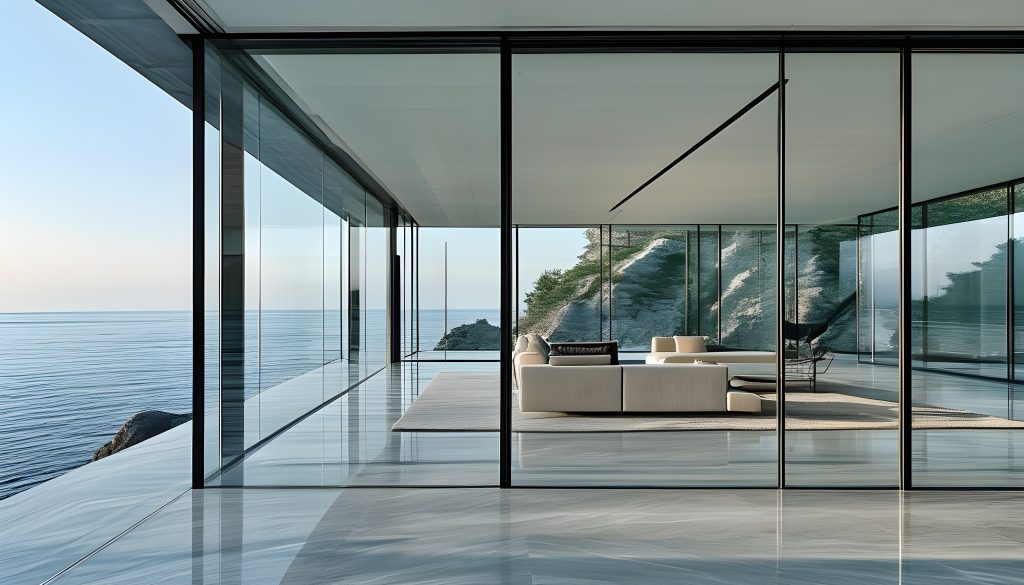Introduction: The Rise of Minimalist Architecture
In the era of open-plan living and seamless indoor-outdoor integration, ultra slim frame sliding doors have emerged as a cornerstone of modern design. At Alufront, we’ve engineered these doors to be more than just aesthetic marvels—they’re feats of precision engineering. With frames as narrow as 35mm (compared to traditional 70mm profiles), our doors maximize glass surface area by 22%, transforming spaces into light-filled sanctuaries. But how do these slender profiles deliver on strength and efficiency? Let’s explore.

Section 1: Engineering Breakthroughs Behind Slim Frames
Material Science:
- Aerospace-Grade Aluminum: Using 6063-T6 alloy hardened to 15HW, our frames withstand 2.8kPa wind pressure (tested per AS/NZS 1170.2), equivalent to Category 3 cyclones.
- Thermal Break Innovation: A 34mm polyamide barrier with λ=0.25 W/m·K reduces heat transfer by 40% compared to standard breaks.
Structural Testing:
- Load Capacity: 120kg/m² (validated by AAMA 501.7 water penetration tests)
- Durability: 100,000 open/close cycles with <0.5mm deformation (exceeds AS2047’s 10,000-cycle requirement)
Section 2: Real-World Applications & Case Studies
Case 1: Coastal Luxury Villa, Gold Coast, Australia
- Challenge: Balance hurricane resistance with panoramic ocean views.
- Solution:
- 8-panel 12m-wide sliding system with 35mm frames
- Laminated glass (6mm+1.52mm PVB+6mm) for impact resistance
- Results:
- 97% visible light transmission
- 70% reduction in energy bills via thermal breaks
- Survived 2022 Cyclone Seth with zero damage
Case 2: Urban Rooftop Restaurant, New York City
- Space-Saving Design: Slim frames allowed 30% wider openings within strict NYC fire codes.
- Soundproofing: Achieved 38dB noise reduction despite being 20m above street level.
Section 3: Installation & Maintenance Masterclass
Step-by-Step Installation Guide
- Pre-Installation Checks:
- Wall tolerance: ±3mm/m (use laser leveling)
- Load-bearing capacity: Minimum 150kg/m² for cantilevered setups
- Sealing Protocol:
- 3-layer silicone application (base, sides, top)
- Butyl tape at joints to prevent capillary action
Maintenance Tips:
- Monthly: Clean tracks with nylon brushes to prevent grit buildup.
- Biannually: Apply Dow Corning 333 silicone spray to rollers.
- Decadal: Full sealant replacement (we provide lifetime service kits).

